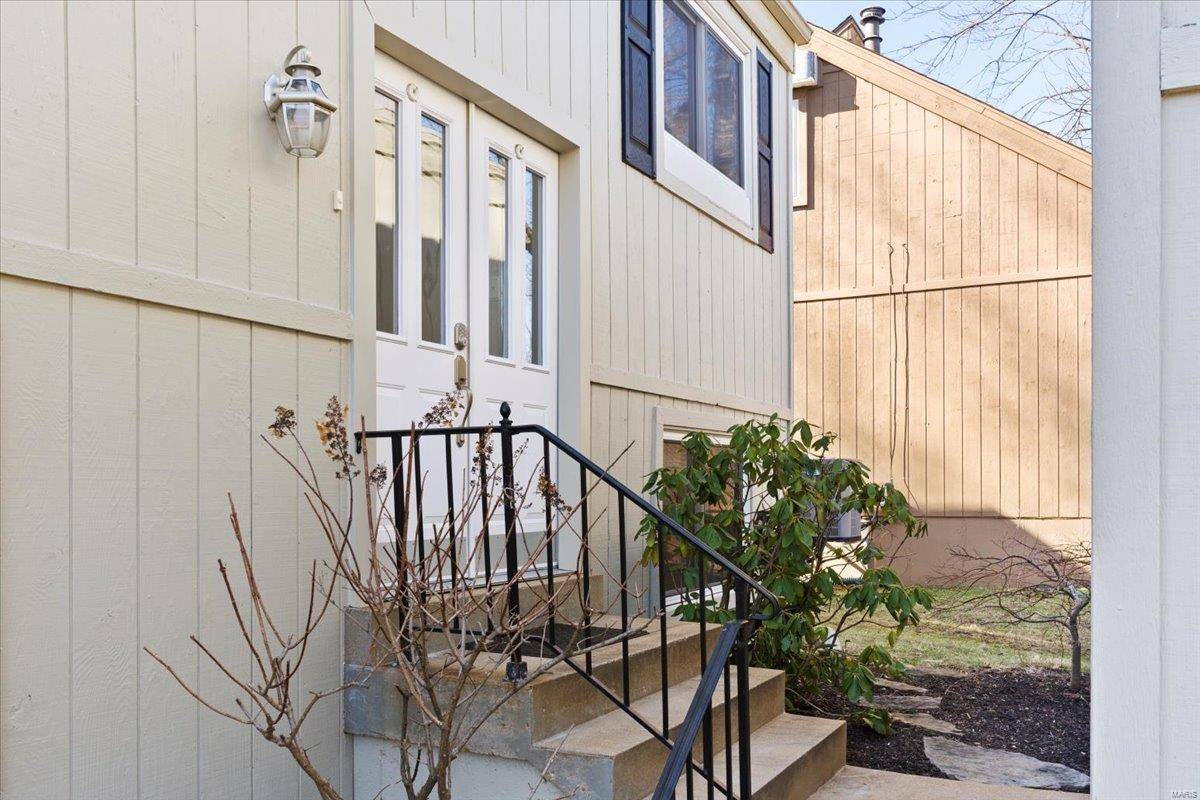GET MORE INFORMATION
$ 350,000
$ 319,900 9.4%
1520 Huntington View DR Ballwin, MO 63021
3 Beds
2 Baths
1,629 SqFt
UPDATED:
Key Details
Sold Price $350,000
Property Type Single Family Home
Sub Type Residential
Listing Status Sold
Purchase Type For Sale
Square Footage 1,629 sqft
Price per Sqft $214
Subdivision Country Lane Woods Ii Plat 4
MLS Listing ID 25009920
Style Split Foyer
Bedrooms 3
Full Baths 2
HOA Fees $30/ann
Year Built 1977
Building Age 48
Lot Size 5,314 Sqft
Property Sub-Type Residential
Property Description
Location
State MO
County St Louis
Area Parkway South
Interior
Heating Forced Air
Cooling Electric
Fireplaces Number 1
Fireplaces Type Gas, Insert
Exterior
Parking Features true
Garage Spaces 2.0
Building
Lot Description Backs to Comm. Grnd, Backs to Trees/Woods, Sidewalks, Streetlights
Sewer Public Sewer
Water Public
Structure Type Cedar
Schools
Elementary Schools Carman Trails Elem.
Middle Schools South Middle
High Schools Parkway South High
School District Parkway C-2
Others
Acceptable Financing Cash Only, Conventional
Listing Terms Cash Only, Conventional
Special Listing Condition None
Bought with Carol Butler





